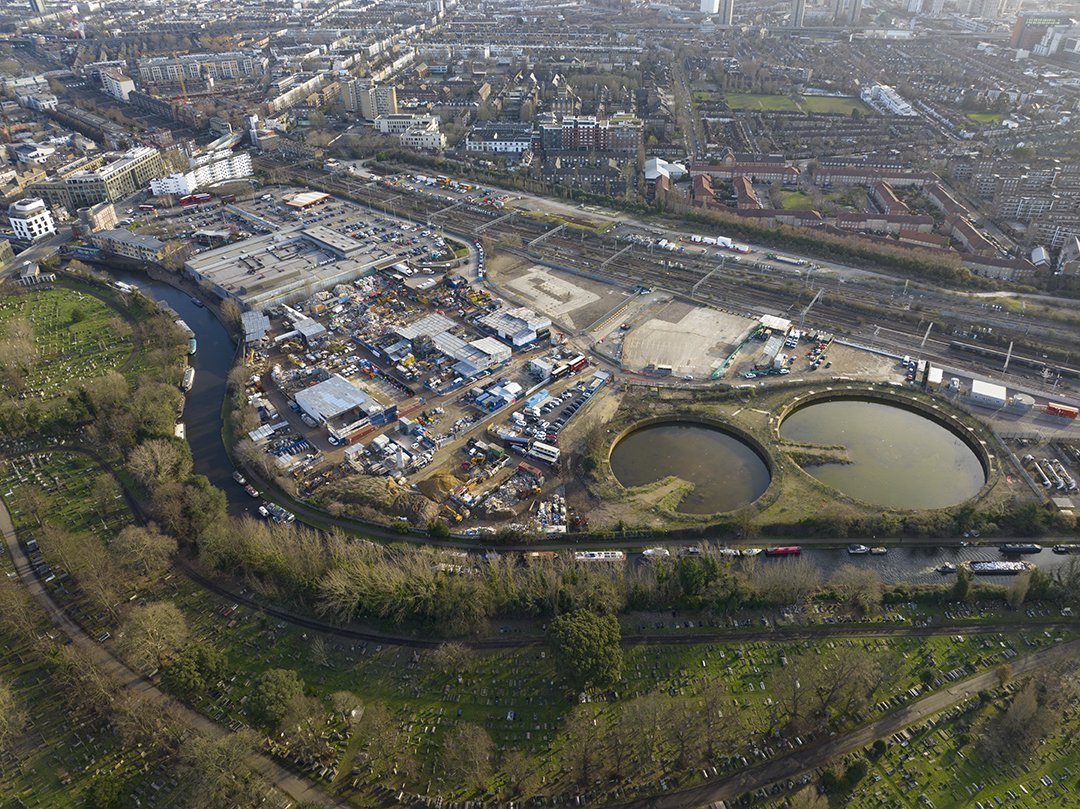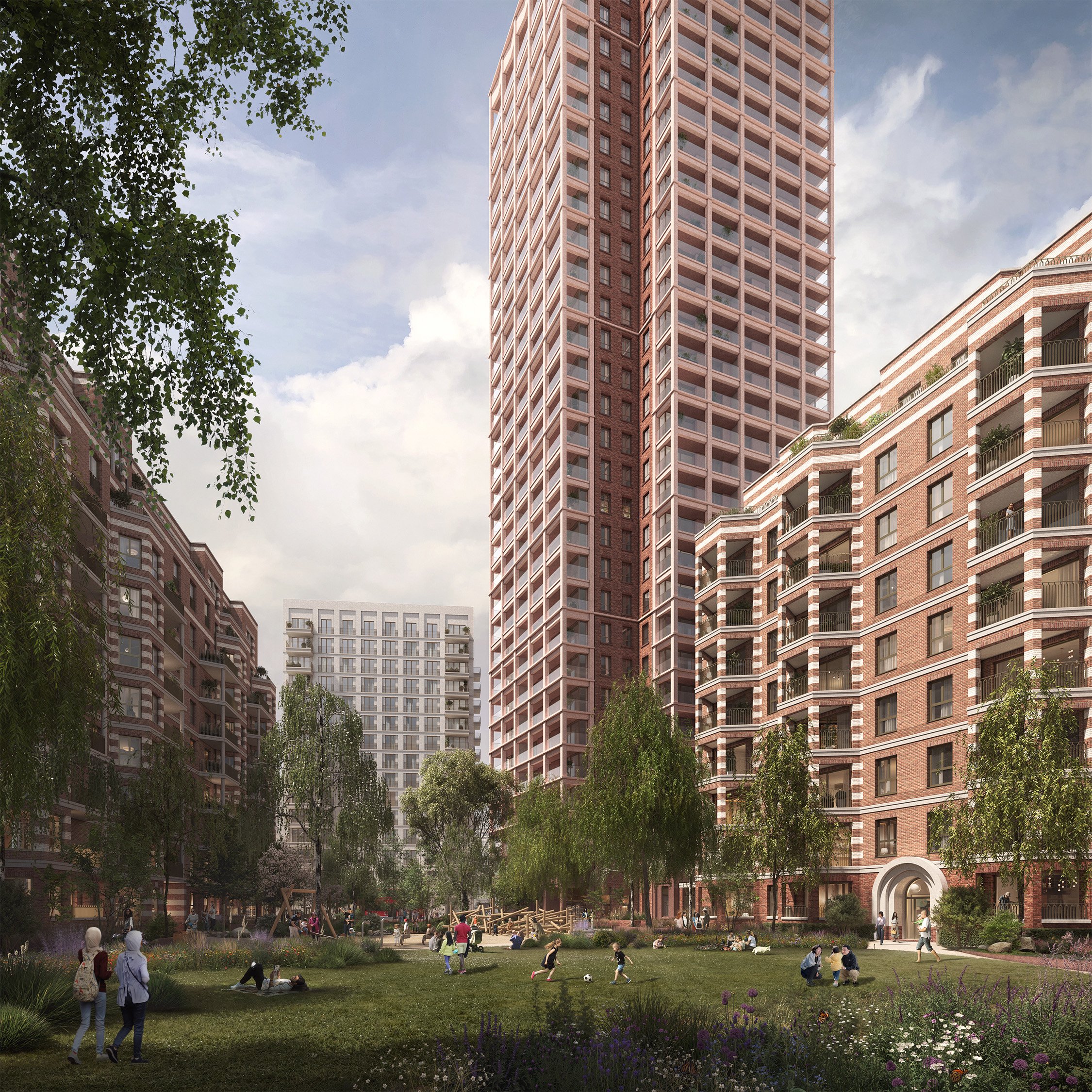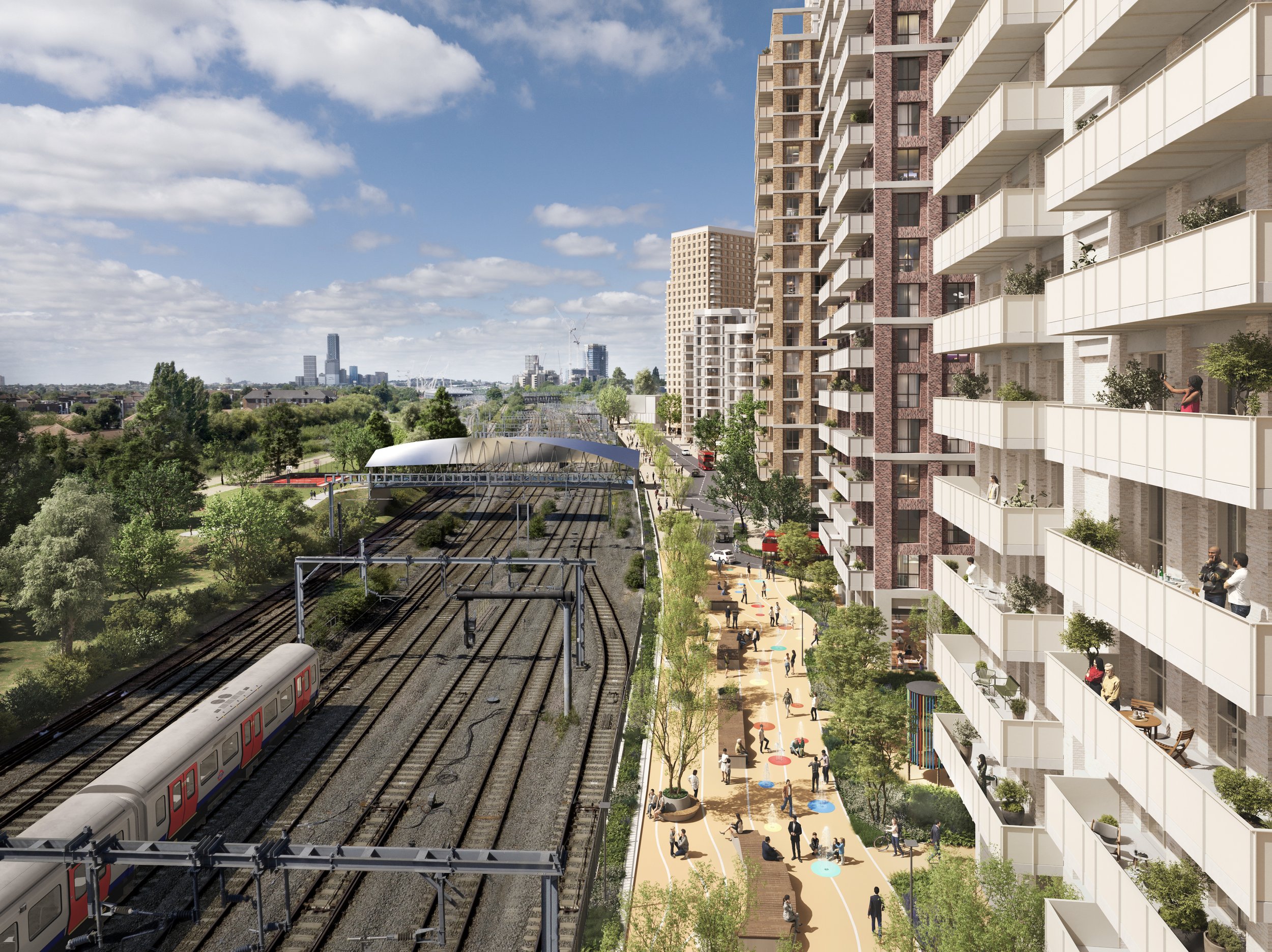The Proposals
Ballymore and Sainsbury’s own a large parcel of former industrial land within Kensal Canalside. We share the Royal Borough of Kensington and Chelsea (RBKC)’s ambition and passion to provide high-quality, attractive developments across the borough and we believe Kensal Canalside can make a vital contribution to the local area through the delivery of new homes, services, leisure and recreation.
Our plans for Project Flourish include:
2,519 new homes, with a mix of sizes and types for everyone including genuinely affordable homes.
A new high street with local shops and places to work, including a new Sainsbury’s store and café.
Attractive public areas and landscaped green spaces, including new parks, play areas and a restored canal basin.
Improved transport on Ladbroke Grove with an improved junction and bus stops, as well as better links to the Canalside path.
A new community hub for everyone to enjoy, with spaces for new businesses, charities and community groups to flourish.
We will be the long-term owners and operators of the site, working closely with the local community, RBKC and neighbouring Local Authorities to ensure that the new neighbourhood has something for everyone.
New Homes
The Ballymore and Sainsbury’s neighbourhood will deliver 2,519 much-needed new homes designed to a high standard:
400 three and four-bedroom apartments for families
A mixture of tenancies to meet demand for affordable and private homes
The same architecture standards for everyone
Private balconies, terraces and shared gardens for all new homes.
Creating areas with different characters
Our Masterplan has been developed by our architects to reflect the surrounding area.
We will use a mix of different building styles including regency, industrial, mansion block and contemporary to create areas with different characters to explore throughout the scheme.
Our design approach is inspired by the area’s industrial and Regency pasts, while amplifying Kensington’s acclaimed garden heritage.
The Avenue
The high street will be designed to feel like a familiar London Street, with useful shops and services that open out onto a wide pavement.
The Wharf
The new canal basin has been inspired by the wharf that once served the gas works on site as well as the nearby Portobello Dock.
The design references the sites industrial heritage and compliments similar much loved working wharves in London.
Towpath Gardens
A quieter, residential part of the site sitting alongside the canal and green parkland.
The buildings here are inspired by the beauty of Victorian-era mansion blocks and contemporary building styles synonymous with Kensington and Chelsea.
South Drive
An area that will successfully mix residential and commercial buildings.
South Drive’s outdoor spaces will provide residents and workers with a place where they can relax and unwind.
Movement and Connectivity
We want to make sure that everyone is able to easily move in and around the site. With this in mind, priorities for movement and connectivity are:
Encourage walking, cycling and the use of public transport
Ensuring safety for all road-users, including pedestrians, cyclists, and drivers
Creating a more sustainable neighbourhood
We have been engaging with RBKC and TfL on the Movement Strategy to identify where improvements can be made to the local highway network to improve safety and enhance the use of sustainable modes of travel, including walking, cycling and public transport.
Green and Play Spaces
We will provide a mixture of public and private garden space to ensure our new residents and the wider community all have access to green spaces. We will create:
Three public play areas, including accessible and inclusive play equipment
A network of sports facilities for activities such as football, basketball, climbing, kayaking
A high street and market courtyards
A canal walk and new canal landscape
A park adjacent to Ladbroke Grove to create a welcoming new public green space.









